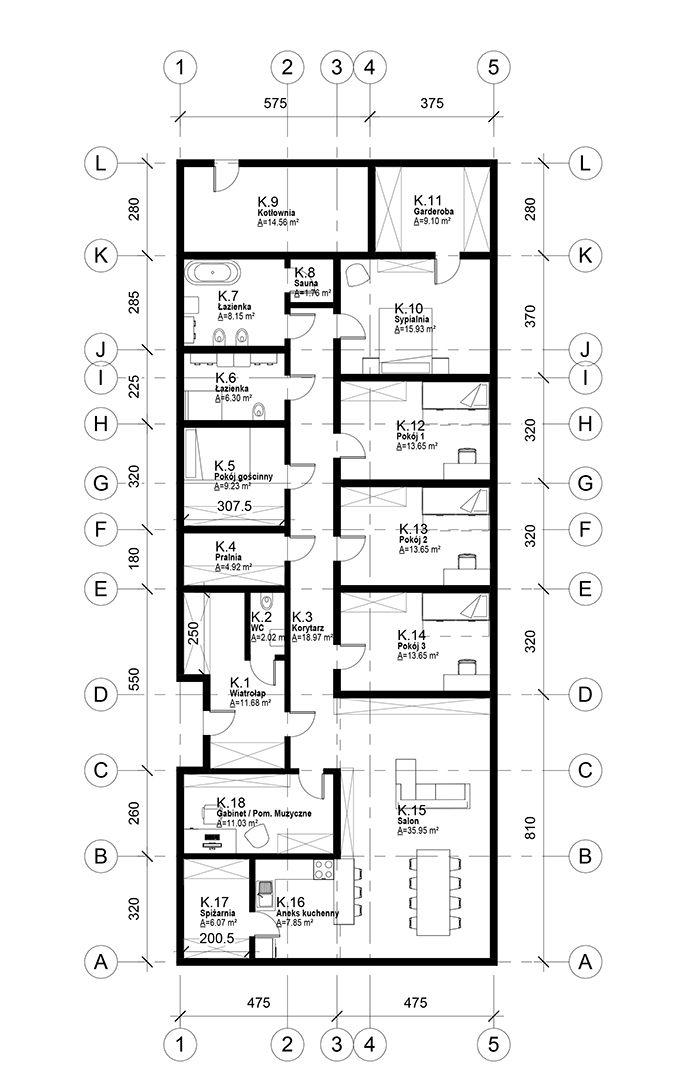CONCEPTUAL DESIGN
2022
Portfolio








house near konin
DESCRIPTION
House design in the landscape of Wielkopolska. The main assumption of the project was to use the potential of the location right next to the lake shore. The result of the design is the shape of a modern barn with openings and a terrace with view to the lake.
The layout of the building is based on a rectangle divided by a wall through the center. This division allowed for the aesthetic opening of the ceiling above the living room and the communication.
Finally, despite the non-standard needs of the investor, the concept of the projection turned out to be clear and legible. Project have also all the required features of a modern house.
TECHNICAL DATA
USABLE AREA: 204 m²
BUILT-UP AREA: 237 m²
PLOT SIZE: 11090 m²
HEIGHT: 8 m
LENGHT: 24 m
WIDTH: 9,9 m
VOLUME: 1420 m³
STOREYS: 1 oveground

