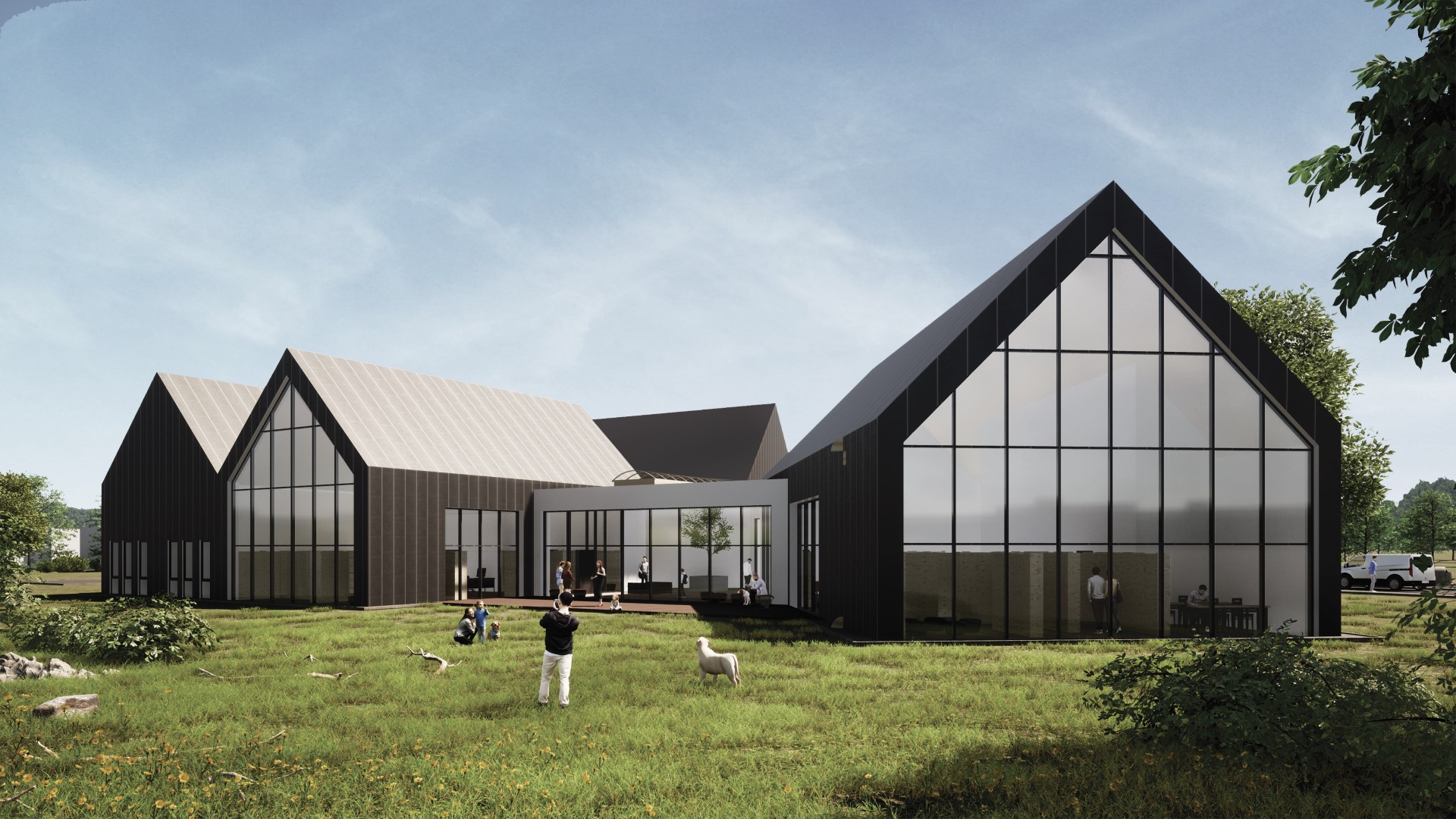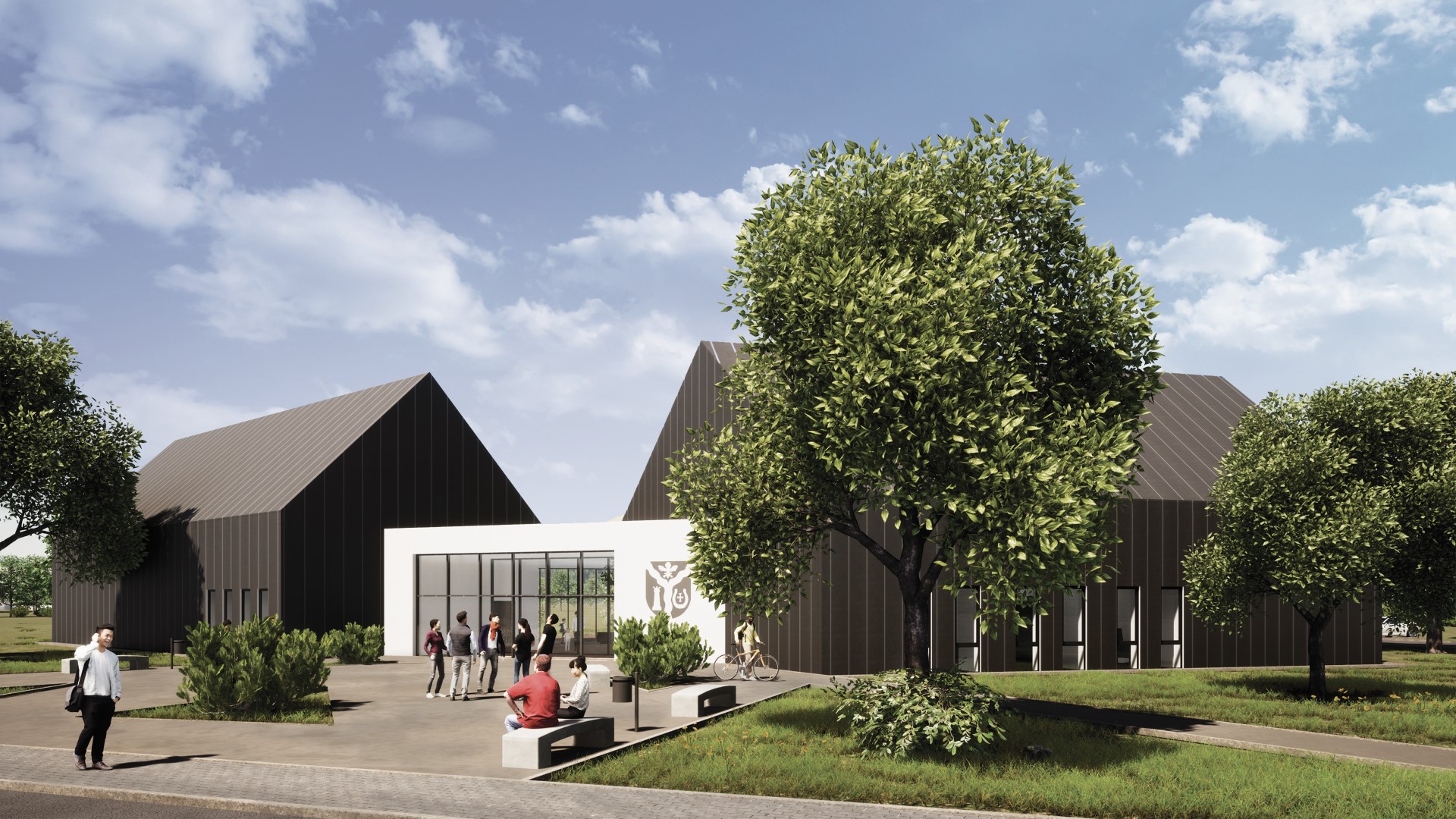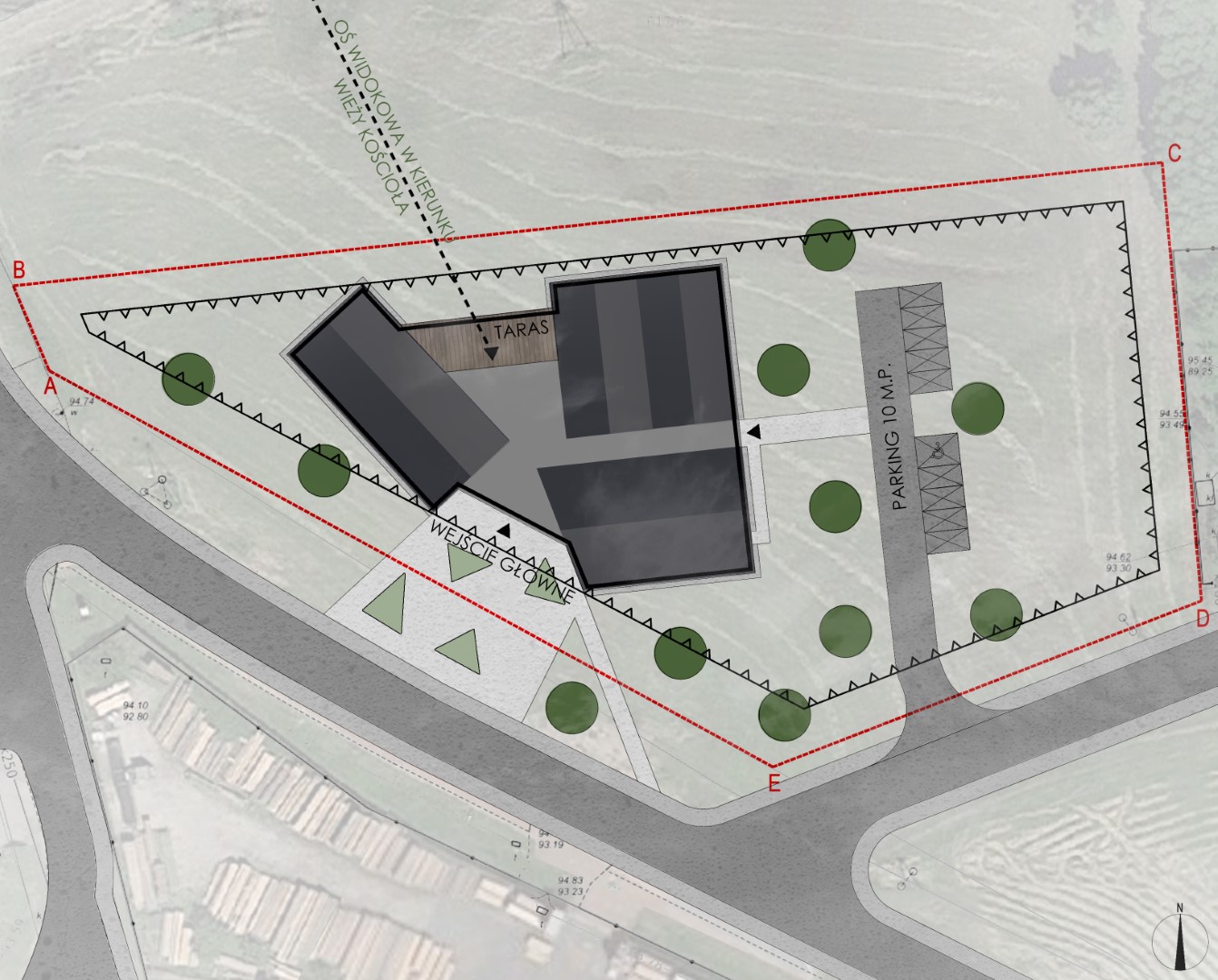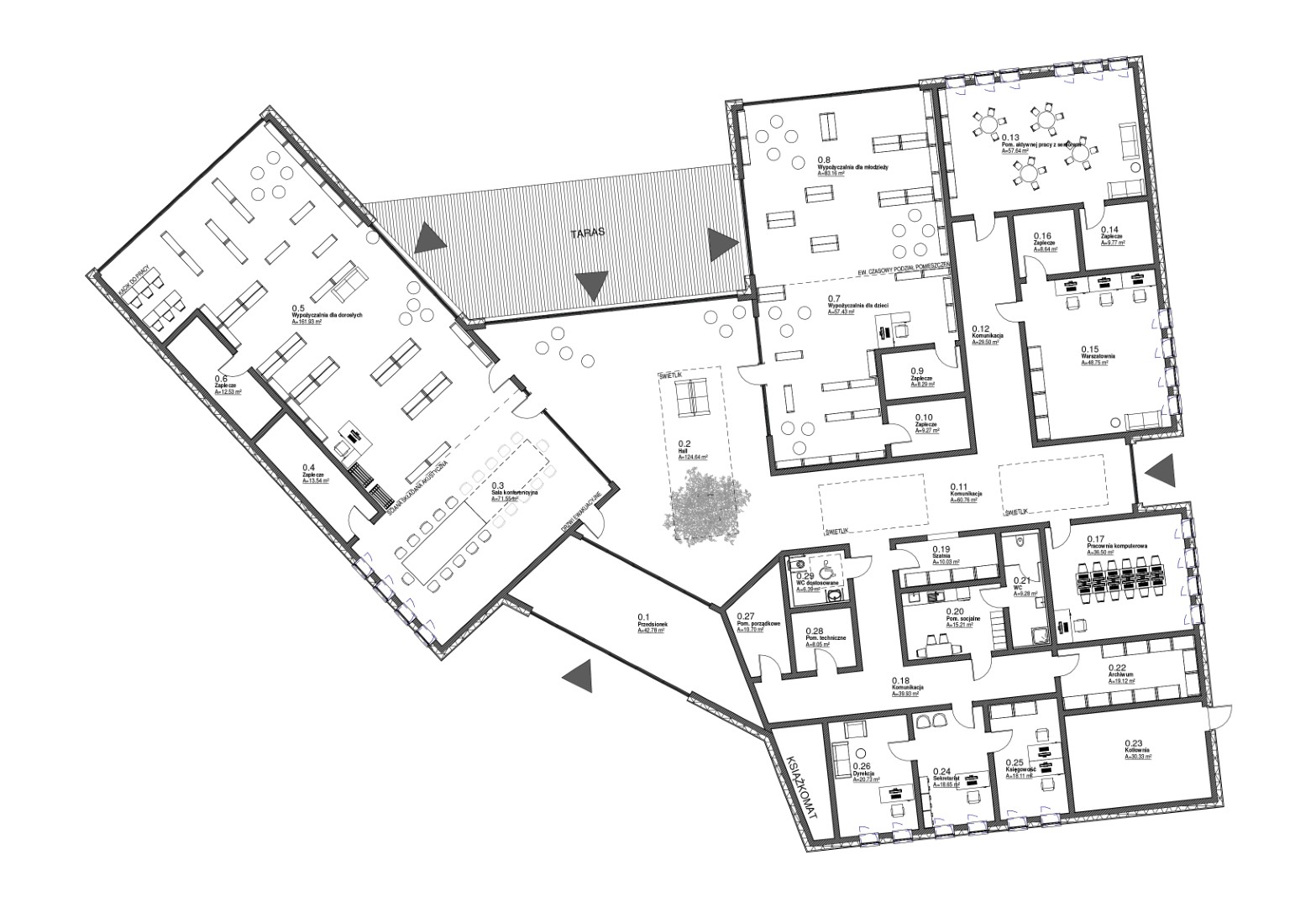ARCHITECTURAL COMPETITION
2021
Portfolio




library in klembowo
DESCRIPTION
The main goal of the library project was to fit its shape into the open landscape, while maintaining a simple, elegant form – suitable for its function. Due to the fact that the shape of the building was divided into three main parts, with a bright hall as a connector, the library blends into the relatively loose urban surrounding and does not dominate the nearby church and its tower.
The shape of the building also created inviting openings in the form of “cracks” between the main blocks. One of these openings functions as a terrace overlooking the greenery, stream and a church tower in the background. The terrace is accessible from the hall, as well as from both parts of the library. It is a natural continuation of the interior.
The viewing opening to the church tower strengthens the connection with the buildings on the other side of the stream. The shape of the building is composed of simple, traditional forms well seated in rural context. The interiors of the library are spacious and bright. The high premises are open right up to the sloping roof. The pure white finish enhances the symbolic function of the object and adds class to it.
TECHNICAL DATA
USABLE AREA: 1043 m²
BUILT-UP AREA: 1216 m²
PLOT SIZE: 5949 m²
HEIGHT: 11,44 m
LENGHT: 52 m
WIDTH: 36 m
STOREYS: 1 oveground

