CONCEPTUAL DESIGN
2021
Portfolio
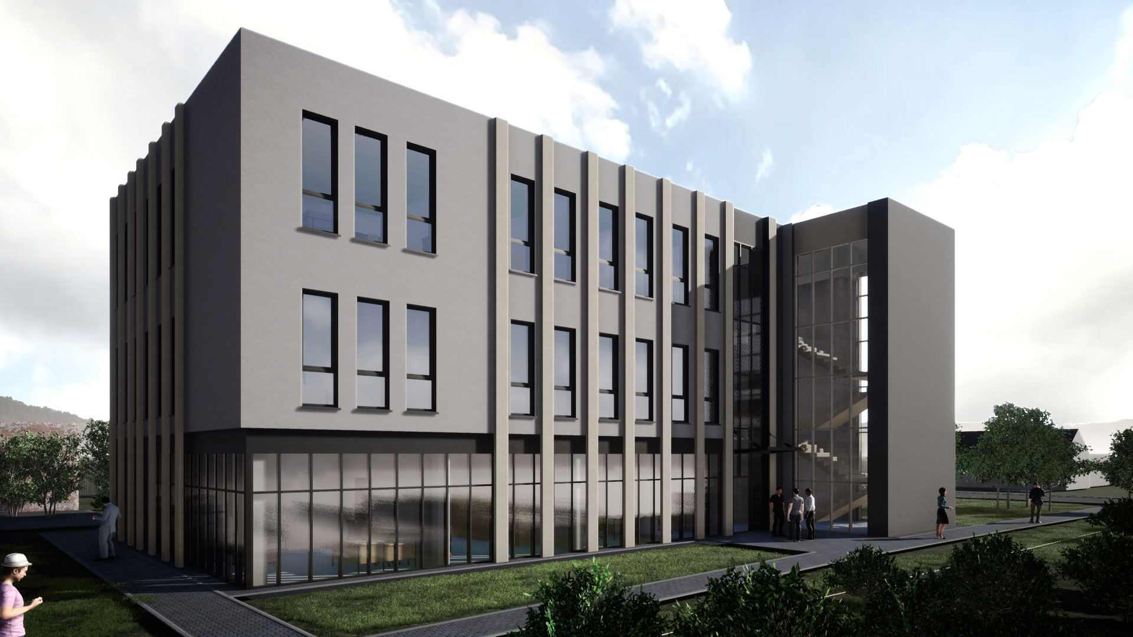

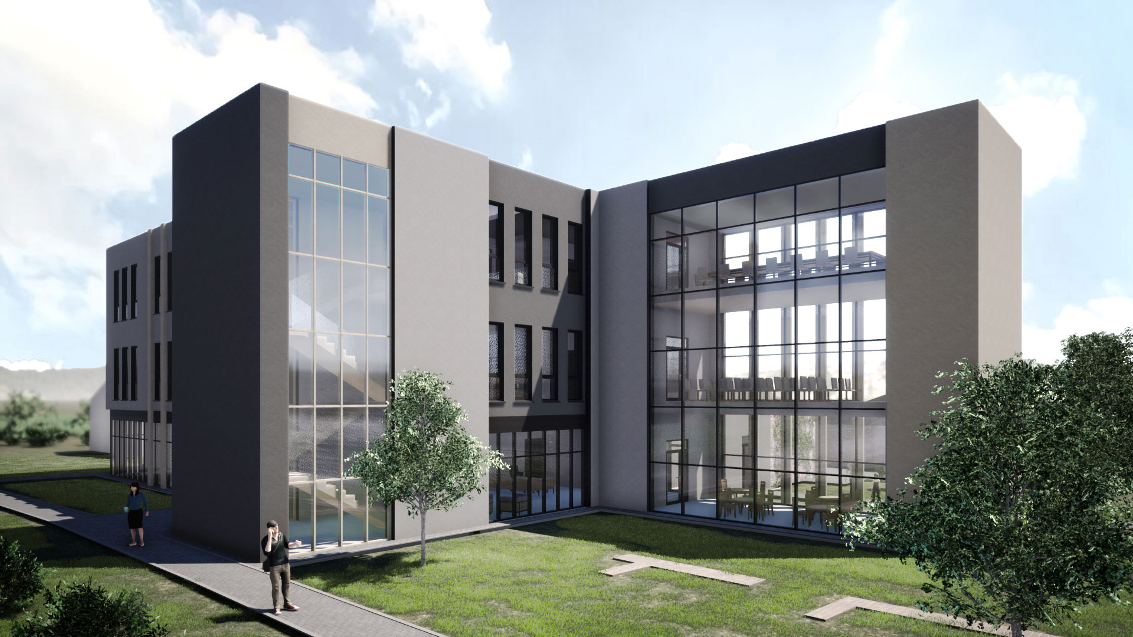
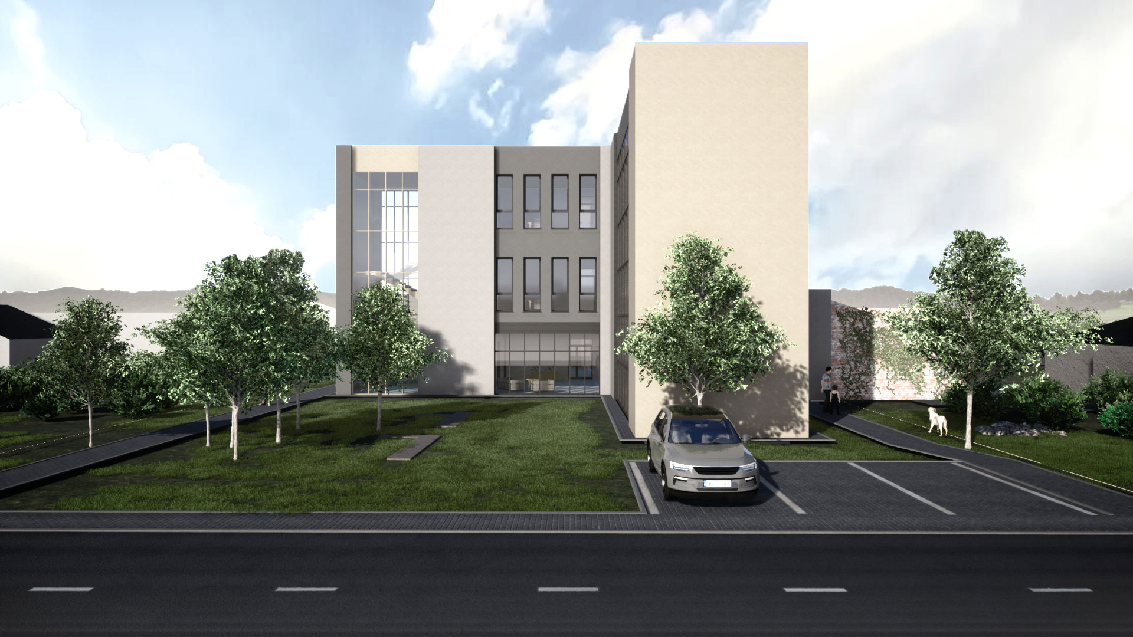
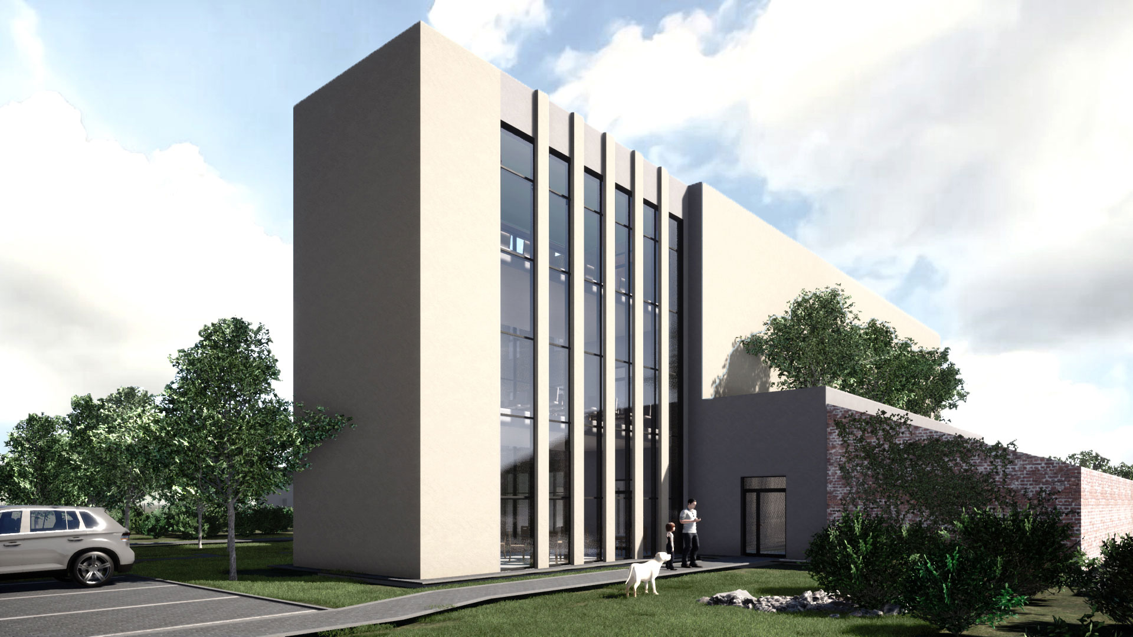
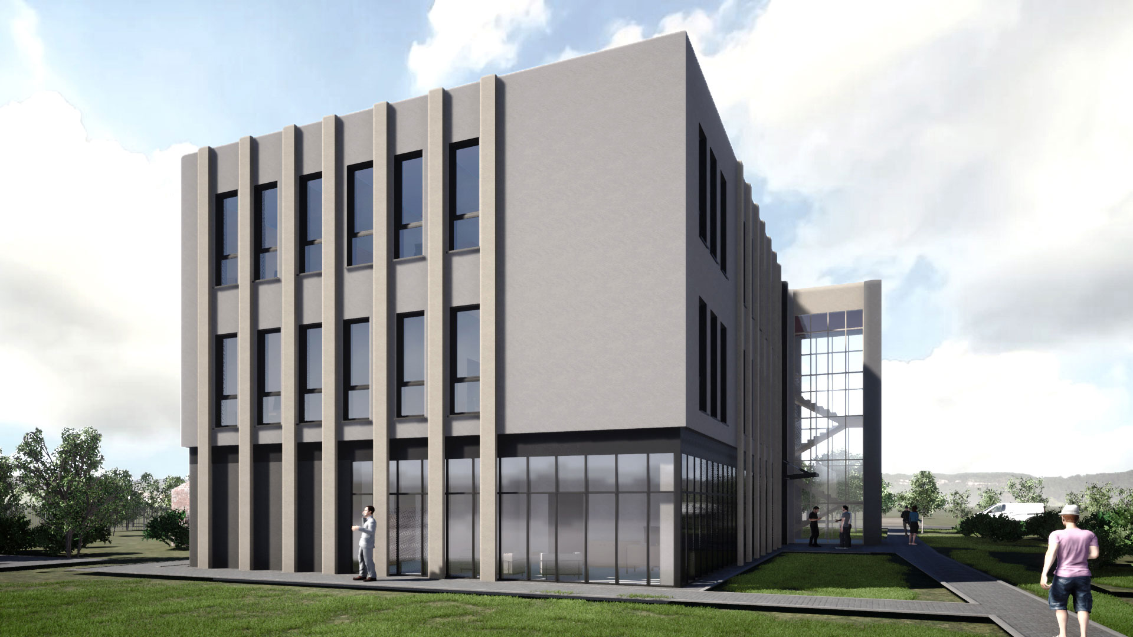
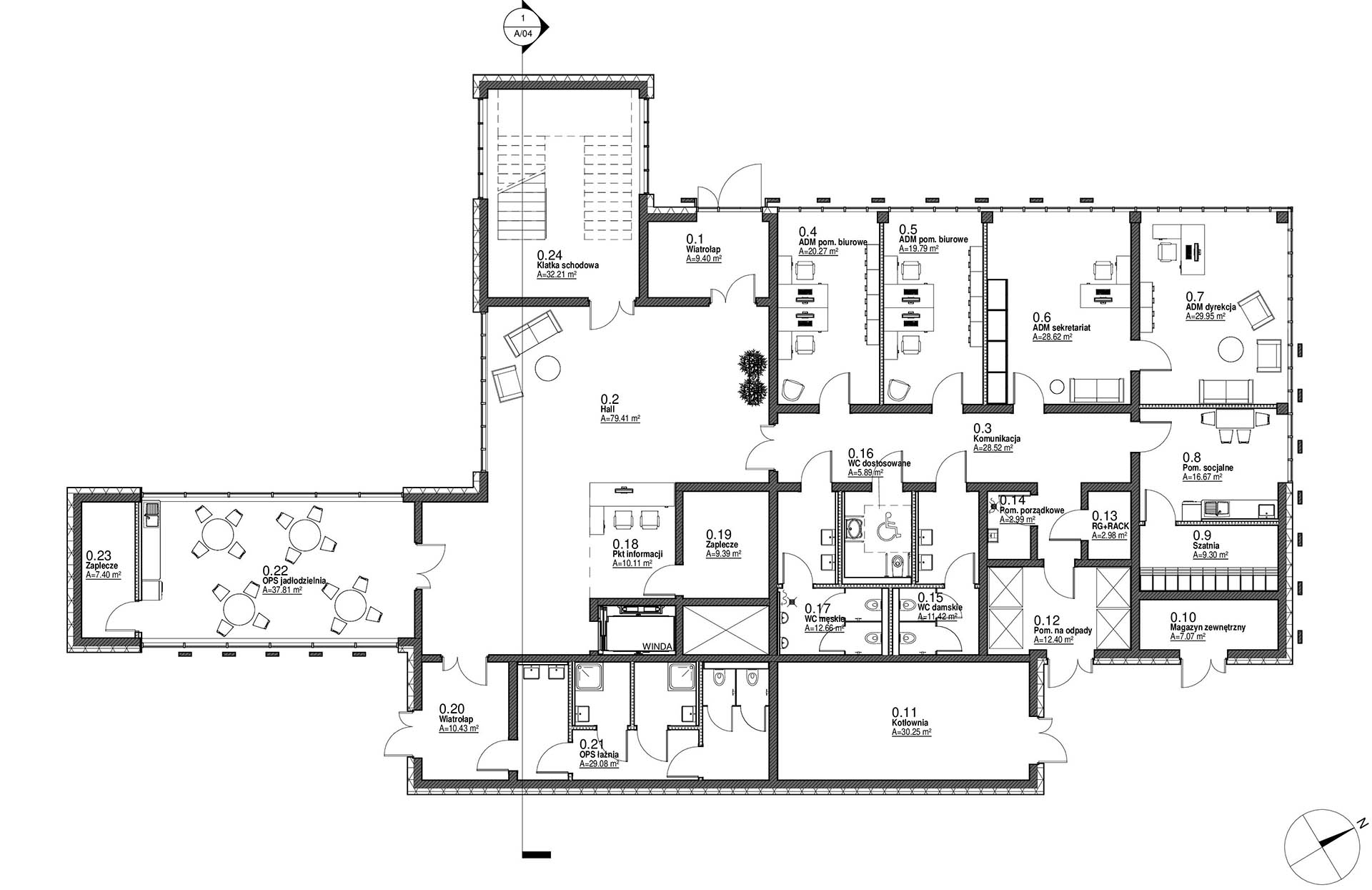
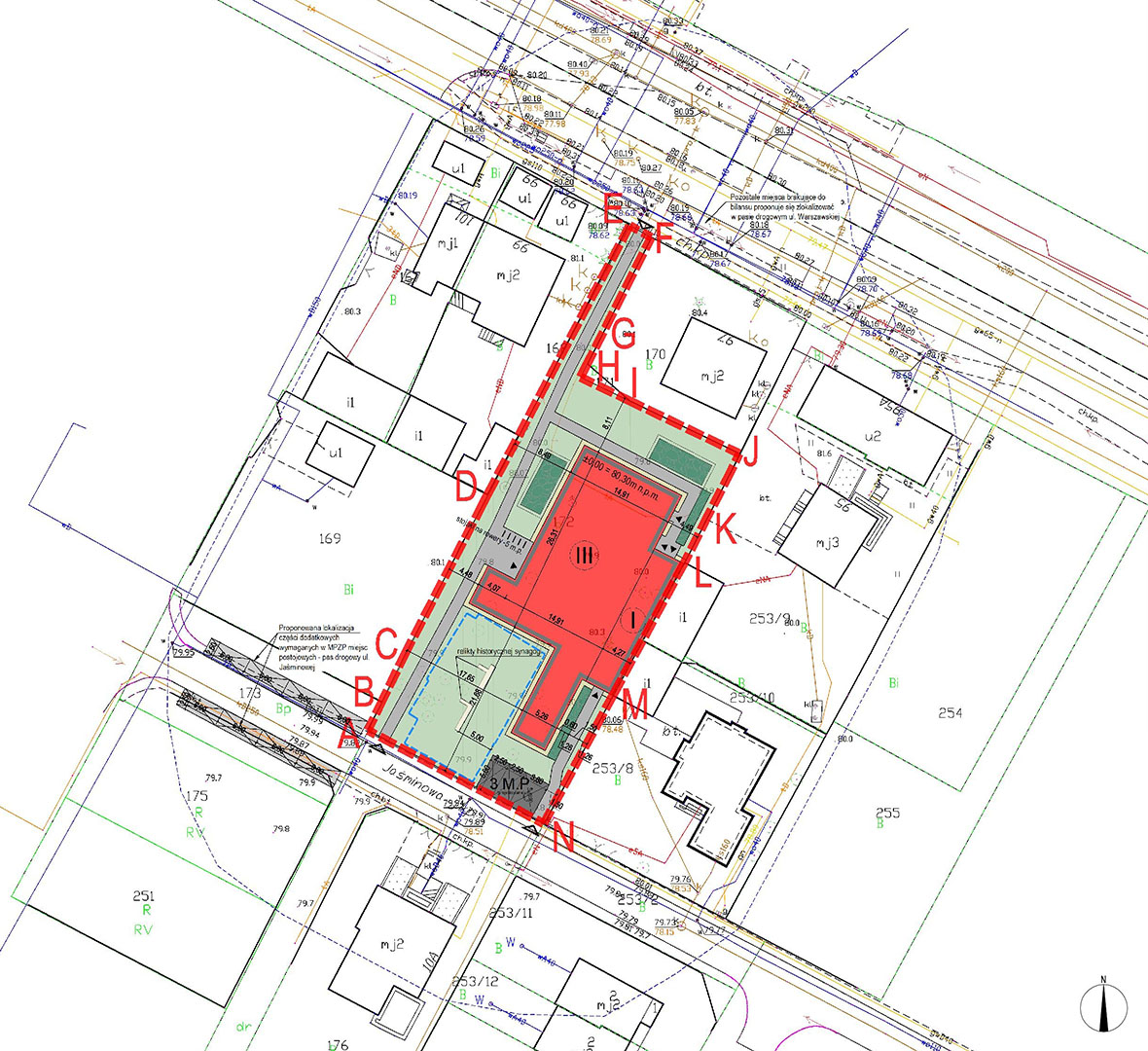
social welfare centre in lomianki
DESCRIPTION
The building was designed as a three-story building, with a partially sculpted body, accentuating the open ground floor zone with numerous glazing. A linear, clear communication system inside was designed. Elevations in various colors, which enrich the architectural shape of the building, giving it a visual appearance adapted to the location in the center of Łomianki, and maintaining an open, friendly character, which is particularly important due to the social function. The building will house a Social Welfare Center, Psychological and Pedagogical Counseling Center and the premises of the Commune Committee for Solving Alcohol Problems.
TECHNICAL DATA
USABLE AREA: 1238 m²
BUILT-UP AREA: 566 m²
PLOT SIZE: 1631 m²
HEIGHT: 12 m
LENGHT: 39,2 m
WIDTH: 22,9 m
VOLUME: 6146 m³
STOREYS: 3 oveground

